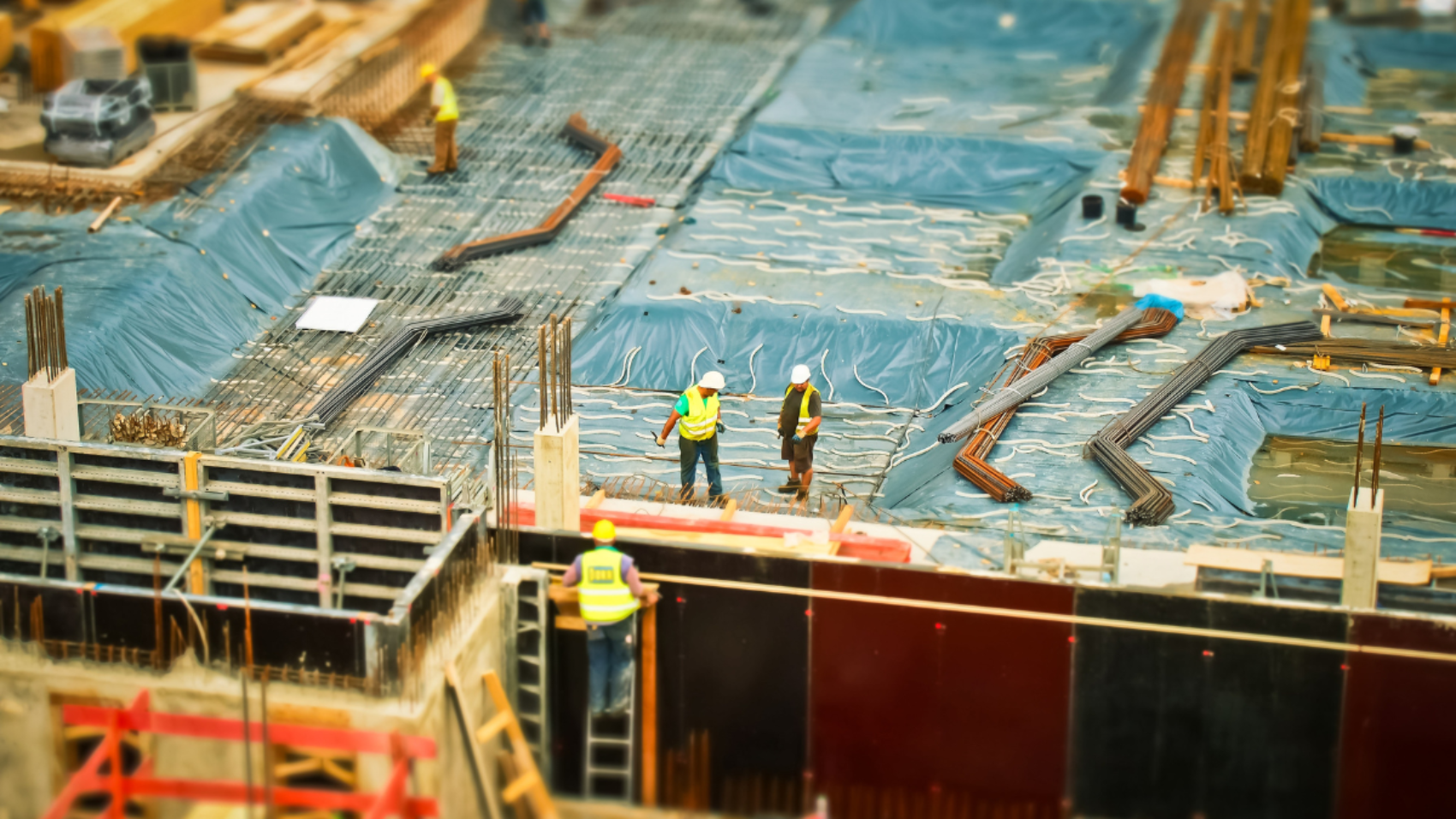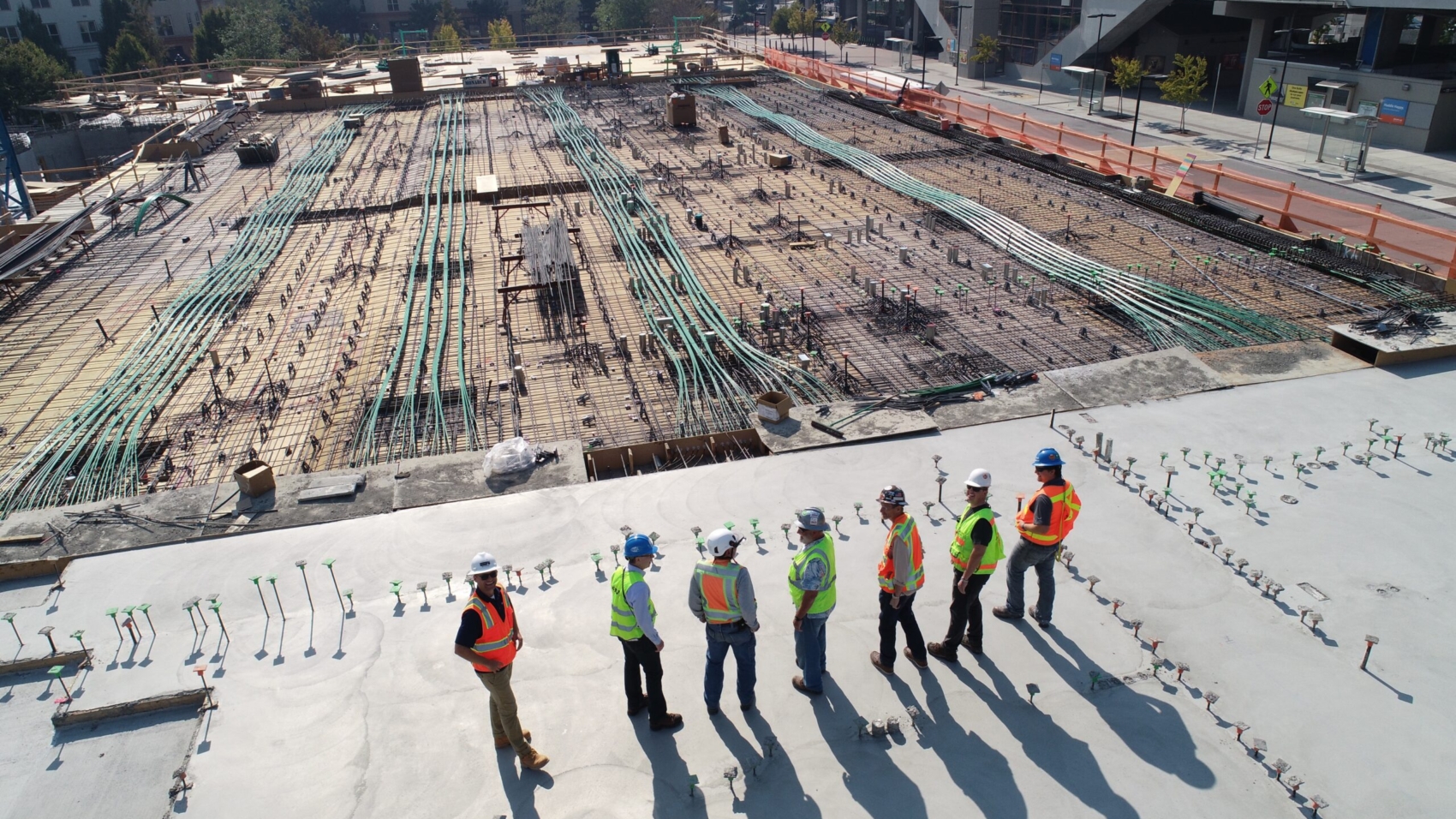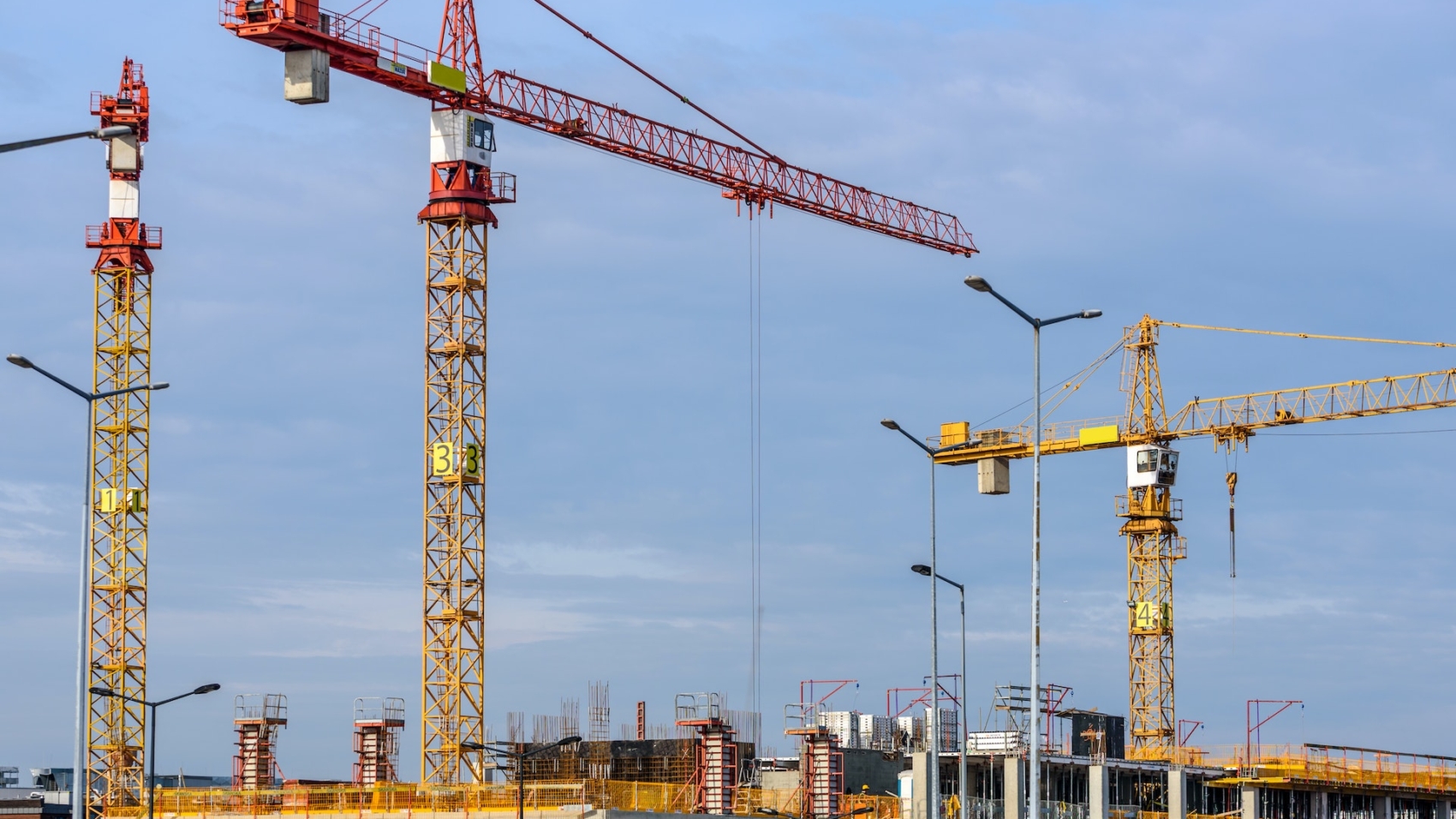Estimating is the most difficult task in the construction sector. It is comparable to resolving an Advanced Calculus issue. It is therefore best to accept it since it determines whether your construction will be successful or unsuccessful.
Forty percent of contractors express dissatisfaction with the construction estimating services provided by the estimating professionals, according to research. What causes this fact to exist? It’s all due to common errors in building estimation.
What are these typical errors, and how can you stay clear of them? Both subjects will be covered in this blog post. Stick to this page!
Mistakes That Can Happen When Estimating Construction
1. Using Expediencies
In actuality, slow and steady wins the race. For all kinds of building jobs, contractors occasionally choose to use generic quotations. Usually, it occurs when they attempt to use quick methods to obtain additional projects. As a result of their inaccurate assessment and shaky evaluation, they were unable to even win one assignment.
Answer
Make use of takeoff and construction cost estimation tools and software. They’ll assist you in producing accurate estimates and saving time.
2. Perplexing Patterns
Will you be sharing unfinished drawings or construction plans? Take a nap, please. Simply about how you would bake a cake if you were without flour. That’s right, you cannot possibly bake a cake without flour. Furthermore, your birthday will be ruined if you use anything else.
In a similar vein, your contractors cannot provide accurate construction job estimates if you do not provide them with clear designs. In addition to this, major cost overruns, poor time management, and unsuccessful project termination are also possible.
To put it simply, there is only one way to use appropriate project plans, drawings, and requirements to calculate reliable estimates.
Answer
Always use professionals to help you build comprehensive and transparent construction plans.
3. Ineffective Interaction
Have emails ever confused you? Or have you ever had a miscommunication that left a client unhappy? It is actually one of the most prevalent errors in construction estimating that contractors and certain estimators make in the business.
Your reputation in the market might be harmed by poor communication. Furthermore, misunderstandings can lead you to become less professional. In the end, you won’t be able to grow your company and will be seen as the unreliable contractor in the industry. Thus, effective communication is essential in the construction sector.
Answer
Utilize takeoff and building estimate tools to make sure all parties involved in the construction project are in agreement.
4. Not Visiting the Website
Do you need to use the same estimate process for two building sites? Nope. A number of variables, including the weather and the state of the soil, might affect the cost of building. In certain areas, effort is required to prepare the ground for building. Some, though, need modifications to address weather variations while building is underway.
If site inspections are not deemed a necessary component, you may incur overruns in terms of money and effort. When working on two distinct building sites, a contractor can employ various tactics. Additional procedures required at each site have a big impact on building costs.
Answer
Site estimation is the first step in any estimation process. You will be able to keep an eye on and adjust each component based on the specifics of the site.
5. Time Management Errors
First things first, always. Individuals who rank second and third are frequently questioned by others. Is this the case? Runners consistently use the concept of time management to support their arguments. In the building sector, this is also true.
Those that submit bids first are always trusted by contractors. For the second one, and so forth, they have a ton of questions. They may question why you are charging so much for your services. Alternatively, why does this figure indicate a $500 discrepancy from the initial estimate you obtained from a different home building cost estimator?
Answer
Software for managing construction projects can help you organize tasks and stay on schedule.
6. Disregarding Risk Evaluation
In the construction sector, risk assessment is crucial. Employees can truly complete their working hours safely thanks to it. But just a small percentage of experts take it into account when estimating.
Neglecting risk assessment can result in mishaps, hold-ups, penalties, and financial and psychological fallout. Moreover, it can diminish your value in the construction industry. According to a 2017 study, 3% of workers were sick or suffered serious injuries, and almost 1,000 people lost their lives while working on building projects.
The responsibility for worker and labor safety falls on construction management. They will be taken to account for a laborer’s death if they, for whatever reason, disregard risk assessment.
Answer
You have to identify risks, assess and analyze them, and develop management methods during the estimating process.
7. Inaccurate Labor Budget Assessment
When estimating, what can you do in the absence of labor? You require their services for everything from site preparation to conclusion. How then can you get labor costs that are accurate?
This is the most frequent error that new estimators and contractors make when figuring up the project budget. Approximately 40–50% of the entire building budget is allocated to labor costs. This implies that even a small error in labor cost estimation might have a significant impact on your project’s overall budget. It is the most important component that can lead to estimations that are not correct.
Answer
In order to keep your construction budget within the allotted amount, take into account all labor costs when estimating.
8. Forming Inaccurate Hypotheses
Making estimates is not a guessing game. It’s a laborious task requiring experience and industry understanding. When estimating a building job, here is where a lot of estimators and contractors go wrong. They provide estimation sheets based on educated guesses and occasionally erroneous assumptions.
Inaccuracy and the failure of construction projects are caused by an untrustworthy estimation process. When estimating a construction project, the data should be updated continuously. You cannot successfully complete your job in any other way.
Answer
To create precise construction estimates, take into account industry knowledge and make use of the calculator and estimating software.
9. Putting in Poor-Quality Bidsing Text Here
First impressions don’t always last. Submitting subpar bids using unsuitable building estimate templates is not the best approach. However, a lot of contractors do this in an effort to simultaneously gain more projects. It invariably results in a lower win-bid ratio and project failure.
Everything, including templates and precise estimations, have to be clear and simple to comprehend. A poor-quality bid submission indicates that you should be more trustworthy and competent when it comes to construction estimation projects.
Answer
To amaze your clients, always begin with well-thought-out plans, compute estimates in an efficient manner, and create bids of the highest caliber.
10. Material Takeoffs (MTOs) that are Unreliable
Are you familiar with takeoff? It refers to the amount of material required to finish your construction job perfectly. Many estimators and contractors make mistakes when counting the quantities of materials. Inaccurate refers to incorrect numbers and values. It is 50 when you say you need 50 bars of wood. It won’t matter if you order 10 or 90; you will have issues.
Sure, you need to order an additional three to five pieces, but it doesn’t have to be extremely high. It will cause you financial and mental distress. Ordering the exact amount of a desired material in order to maximize your project budget is therefore preferable.
Answer
Employ a qualified estimator who can achieve accurate and precise material takeoffs. In this manner, you can compute precise estimates for a building project.
11. Not Using Market Trends to Update Data
Certified construction managers state that when estimating the cost of a construction project, the estimators’ team needs to take the previous project into account. That does not negate the requirement for you to be abreast of current market developments. It goes on to explain, though, that you have to be aware of both the current trends and the older methods.
After certain periods, labor pay, material pricing, contractor costs, etc., all fluctuate constantly. Regretfully, some constructors fail to take this into account and offer estimates based on antiquated methods and fashions. There is just one possible outcome from it: failure.
Therefore, it is imperative that you stay current with the information, skills, and practices of the modern sector. It may help you grow your company in the building sector.
Answer
Attend workshops, get-togethers, and industry gatherings to stay up to date on the newest trends. Moreover, real-life estimation software is a useful tool for obtaining current data.
12.Undervalue The Power Of Check After Estimation Is Completed
Teachers consistently advise students to proofread or check their work after it is completed. It ought to be standard procedure in the constructing estimation sector. Many experts fail to double-check their estimations following evaluation, and the most recent ones encounter failure as a result of several errors.
A minor or large error could have a substantial effect on the project’s cost. In actuality, it determines whether the building project will be completed successfully. To guarantee the final success, it is crucial to check the evaluation before submitting it and to resolve any problems.
Answer
Ask your seniors for help in confirming that you have calculated the precise budget. Moreover, computer software can be used to assess the likelihood of submitting a high-quality proposal.
How to Prevent Errors in Construction Estimating
Is there a single way to steer clear of all these errors in construction estimating? Sure, Employ reliable building estimators to assess your project’s budget! They are capable of offering you precise and high-quality estimate services.
Estimators determine the cost of every component, from site studies to the last touches of a house, and provide contractors with accurate and precise estimates. Additionally, they use their industry experience and expertise to help you optimize your project and schedules. Thus, hiring trustworthy estimators to help you with your project is a great way to prevent all of these blunders and ensure success.
In Summary
Estimating in construction is a difficult and specialized job. It calls for refined competence and in-depth understanding of the sector. Otherwise, estimates that are not correct are worthless. Regrettably, most estimators and contractors in the construction sector occasionally make mistakes. These errors result in inaccurate information and, eventually, the project’s collapse.
These errors also include of taking short cuts, sending in designs that are unclear or incomplete, failing to visit the sites, and failing to communicate with team members and stakeholders. In addition to these, common estimate errors made by workers in the construction business include mismanaging time, neglecting risk assessment, calculating labor costs inaccurately, speculating, submitting low-quality bids, submitting incorrect material takeoffs, and underestimating the possibility of review.





